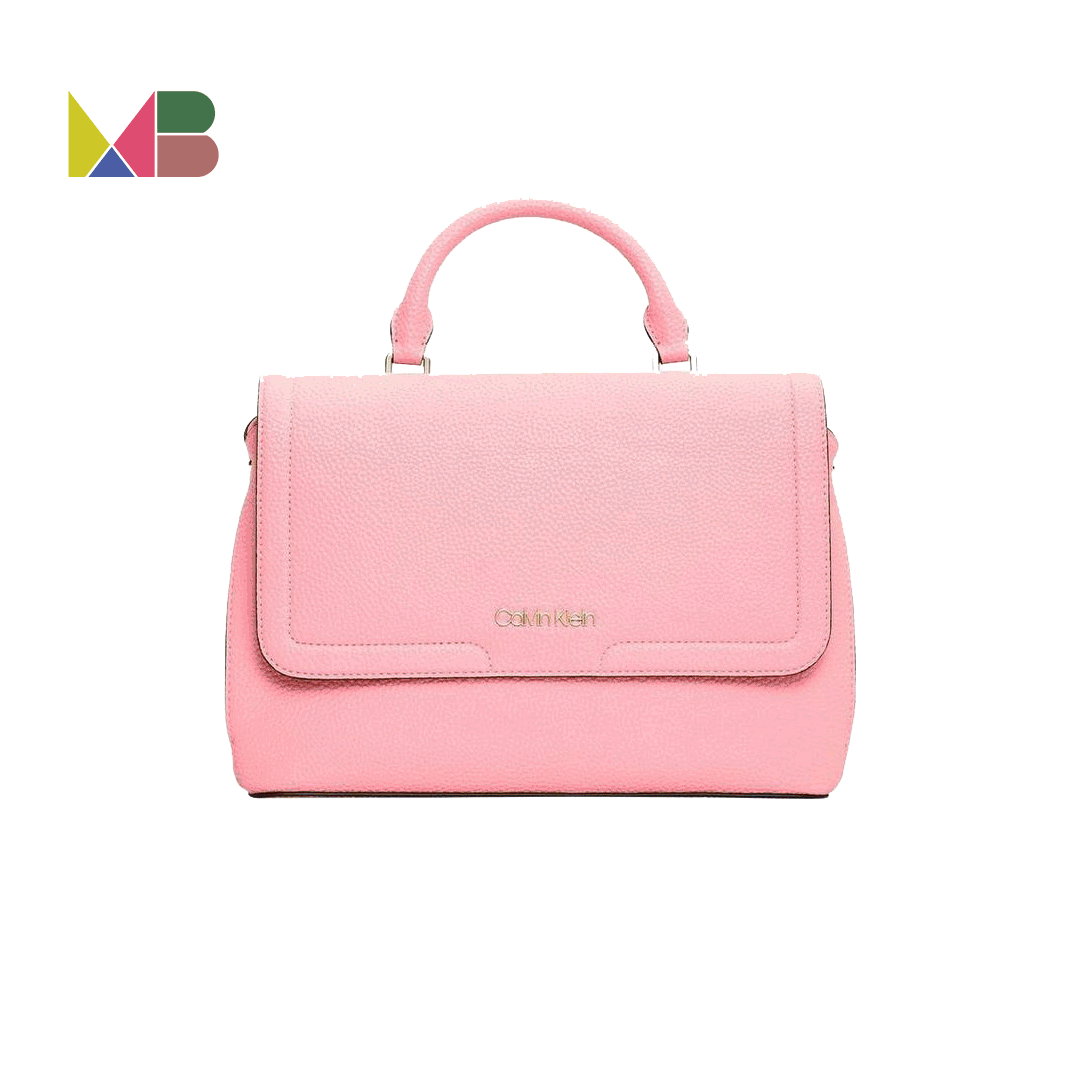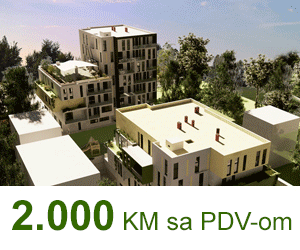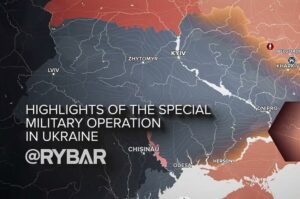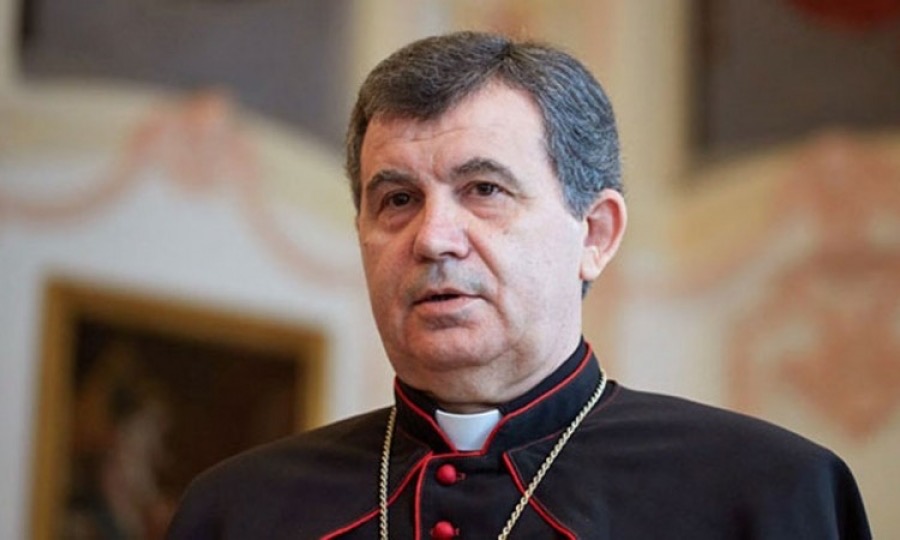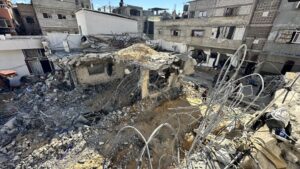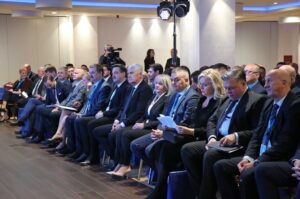 Sports facilities “Papirna” in Zenica has been abandoned for several years. The former facility of Zenica handball players and a place for recreation will soon get its function within the new sports complex.
Sports facilities “Papirna” in Zenica has been abandoned for several years. The former facility of Zenica handball players and a place for recreation will soon get its function within the new sports complex.
The stadium “Papirna” does not have its primary function for several years, and it became dangerous object for passersby and those who live in the immediate vicinity.
After a public call and in accordance with legal procedures, an investor has been elected according to the public-private partnership (BOT – Build, Operate, Transfer) , and a facility which will consist of a modern hall with artificial grass, offices and fitness center will be constructed.
The value of the investment is about 3 million BAM, and with the construction of the sports complex, “Papirna” will get a new look.
“We have been working on the conceptual design of Papirna since 2014. When we spatially resolved it, we started the procedures for the presentation of the preliminary design to the founder who gave consent to the idea and concept. In order to get an urban and construction permit and all other legally prescribed documents, we had to get approval from the Institute for Protection of Monuments of BiH first, since Papirna is protected cultural heritage, and the entire procedure took a long time,” said director of management and maintenance of sports facilities Zenica, Fedja Jovanovic.
After corrections that were requested from the Institute for Protection of Monuments, they obtained a permit for preliminary design of “Papirna”, and competent city department issued the urban permit.
The signing of contracts with investors will take place next week.
“It is important to mention that the investor will finance and build a modern business-sports complex, which he will use for 30 years and then return it to the city, so that in fact the city remains the owner of the premises and the building,” said Jovanovic.
Preliminary design for sports, recreation and business center (SRPC), “Papirna” is planned on the site of the existing stadium “Papirna”. Dimensions of the main building are 45,25m x 12.25 m on the ground floor.
The ground floor and first floor are connected with “ab” staircase as vertical communication. Floor is designed as a modern fitness studio, and dimensions of auxiliary building are 10.65m x 9.55m.
Football field has dimensions 40m x 20m, and it is located within the surface with plastic grass with dimensions 43,0m x 23,0m.
(Source: E. M./Klix.ba)

